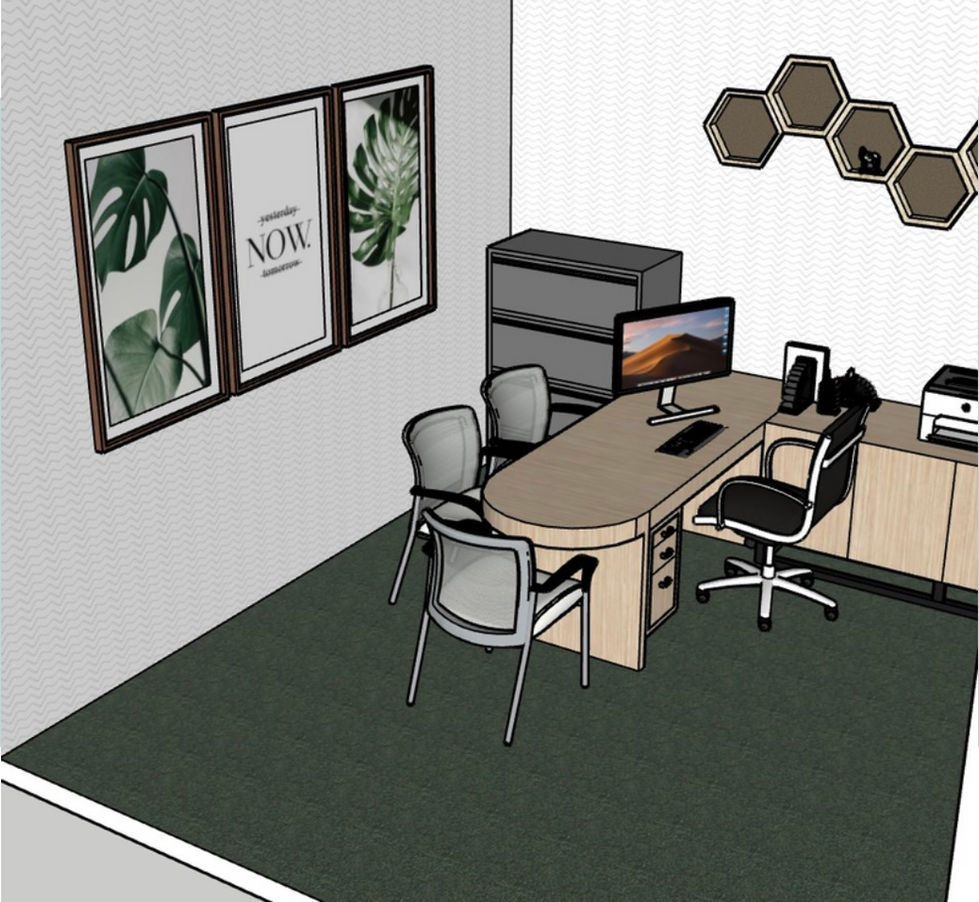
Create Your First Project
Start adding your projects to your portfolio. Click on "Manage Projects" to get started
Regional Office Project
The space is thoughtfully designed for optimal efficiency, accessibility, and privacy. The reception area, an open-concept space, accommodates high visitor traffic while maintaining seamless access for both the public and employees. Positioned near the reception, the workroom offers convenience and is designed with acoustic privacy and private access. Beyond the workroom, two private offices and the regional manager’s office are strategically located. These offices are connected by a barrier-free hallway and enhanced with natural light to create a functional and inviting workspace.
The open-concept layout continues with the support staff and account executives, ensuring public accessibility. The office manager's space, situated for close proximity to daily operations, features a glass wall for visual oversight, balancing privacy with supervision. Adjacent to the conference room, the beverage center provides convenient access for those attending meetings. The conference room itself is designed for acoustic privacy, offering a quiet, professional setting with an abundance of natural light to foster motivation and focus during meetings.
A centrally located bathroom, positioned between the reception and conference room, ensures accessibility for both staff and visitors. The rear of the space houses the accounting staff, storage closet, and janitor closet, each with private access. The storage closet, centrally located for convenience, allows easy access for staff to store or retrieve items. The janitor closet is discreetly placed to minimize disruption to the working areas. The accounting staff workstations are strategically placed to use the storage and janitor closets as sound barriers, enhancing privacy. All hallways throughout the space maintain a minimum width of 5 feet, ensuring comfortable transit.










