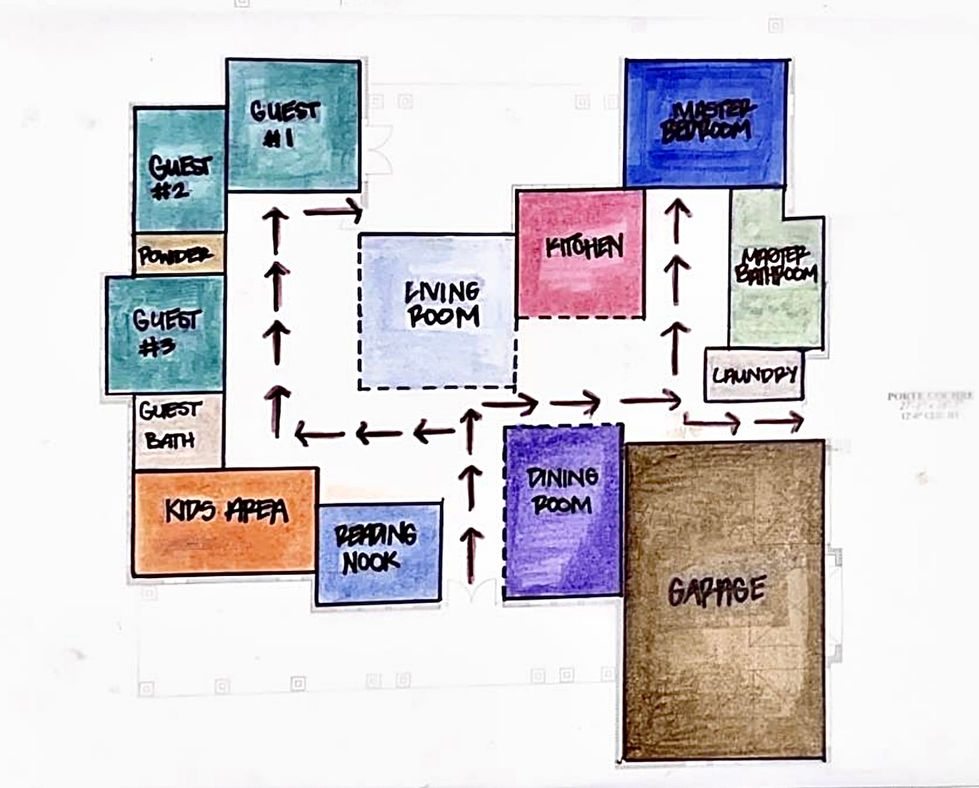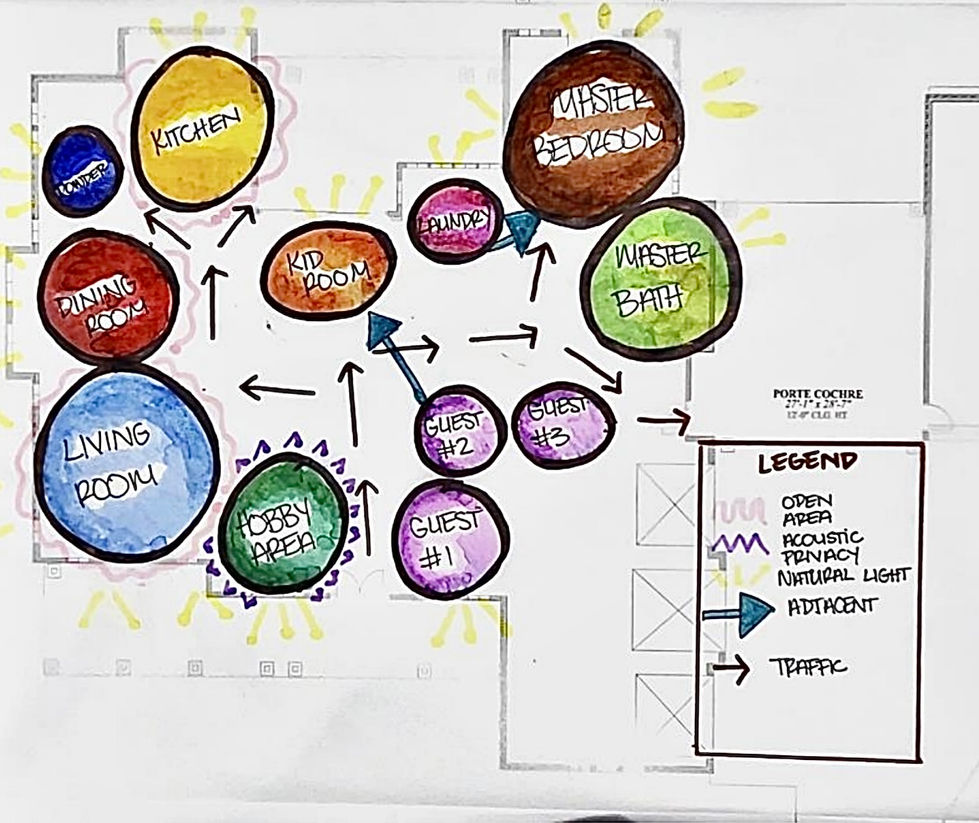
Create Your First Project
Start adding your projects to your portfolio. Click on "Manage Projects" to get started
Unbound Living - The Payne Residence
The design of the Payne Residence is thoughtfully crafted to accommodate not only Sara and Michael but also the guests who visit their home. As they enter their later years, the space prioritizes comfort, security, and ease of movement while incorporating touches of personality through carefully selected Mid-Century Modern pieces. Additionally, the home is designed to be fully ADA-compliant, ensuring accessibility and independence for all.
Upon entering, guests are welcomed by a library and dining room, complete with a cozy nook for storing keys, coats, and shoes. The open-concept living room and kitchen serve as the heart of the home, creating a seamless and inviting space for gatherings. Wide doorways, step-free transitions, and strategically placed handrails enhance mobility, while thoughtful lighting and ergonomic design elements provide both safety and convenience. The layout ensures privacy and functionality, with the guest and children's suites positioned on the west side and the primary suite on the east.
Adjacent to the garage and side entrance, the mudroom provides a practical area for guests to store belongings before stepping into the main living space. Features such as roll-in showers, lowered countertops, and lever-style door handles further support accessibility without compromising style. This design, emphasizing versatility, security, and personal expression, offers Sara and Michael the comfort, ease, and joy of realizing their dream home—one that is as functional as it is beautiful.








